Before introducing the plan view, let’s have a brief understanding of the concept of plan view.
What is a plan view
The plan, also known as the plan, is an integral part of the building engineering drawing. When the measuring area is not large and the radius is less than 10km (even 25km), the water level can be replaced by the water level. Under this premise, the ground scenery in the survey area can be projected onto the plane along the vertical line direction, and reduced according to the specified symbols and proportions to form a similar figure, which is the plan view. The plan is drawn on a scale to show the distribution of living rooms, rooms, spaces and other hardware in the building, including the location maps of main walls, entrances and windows.
The floor plan facilitates communication among draftsmen, architects, real estate developers, interior designers, site workers, decoration and owners, security guards, fire fighters, visitors, etc.
Introduce the plan effect as follows:
Plan design tool
Graphic design software includes Photoshop, CorelDRAW, IIIustator, Freehand, PageMaker, etc.
These tools need to be downloaded and installed, which requires high requirements for computer equipment and designers.
At present, some websites provide on-line floor plan design tools, which can draw various related floor plans.
The following small editor will introduce an online plan drawing tool: Freedgo Design, which can easily, quickly and collaboratively create various professional charts. It is online drawing software for various types of charts, allowing you to quickly create floor plans of homes, offices, kitchens, bathrooms, bedrooms, restaurants, etc. Start the free trial immediately.
visitor : https://www.freedgo.com.
Through a series of drawing to complete the plan design, operation example please see the following video:
#### The plan view effect is as follows:
The following is a brief introduction to the functions of the plan:
This is a floor plan of a residential building, drawing the walls, door and window structures, lighting equipment, safety facilities, furniture, water pipes and sanitary ware equipment of the main building. By clicking the following buttons, the drawings of different parts of the floor plan can be displayed.
The plan includes:
- Doors, Windows and Walls
- Safety facilities
- Furniture
- Lighting equipment: distinguish 3 different color marks to distinguish kitchen, indoor, indoor, etc.
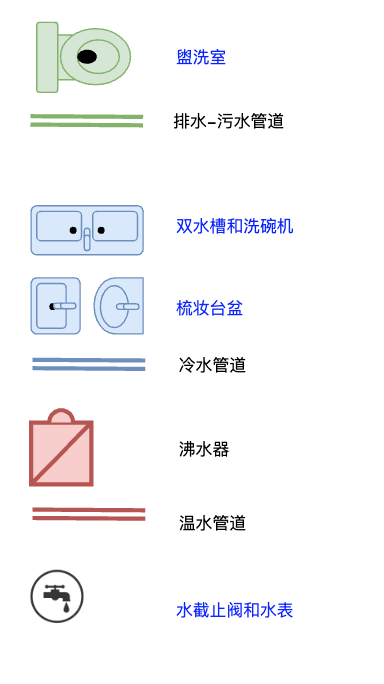
- Water pipes and sanitary ware: marked with ‘washroom’,’drainage pipe’,’dressing table’,’cold water pipe’,’warm water pipe’, etc.

The plan is drawn through an online drawing toolFreedgo DesignFreedgo Design ,address: https://www.freedgo.com/draw-index.html?libs=floorplan;general;
Making steps of plan
step1:
visitor https://www.freedgo.com ,First register a user, and after successful registration, log in to Home
step2:
visitor https://www.freedgo.com/draw-index.html ,Enter the “drawing page” or click “start making” from the menu at the top of the “home page” page.
After entering the drawing page, click file-> new from type-> plan to select one of the plans.
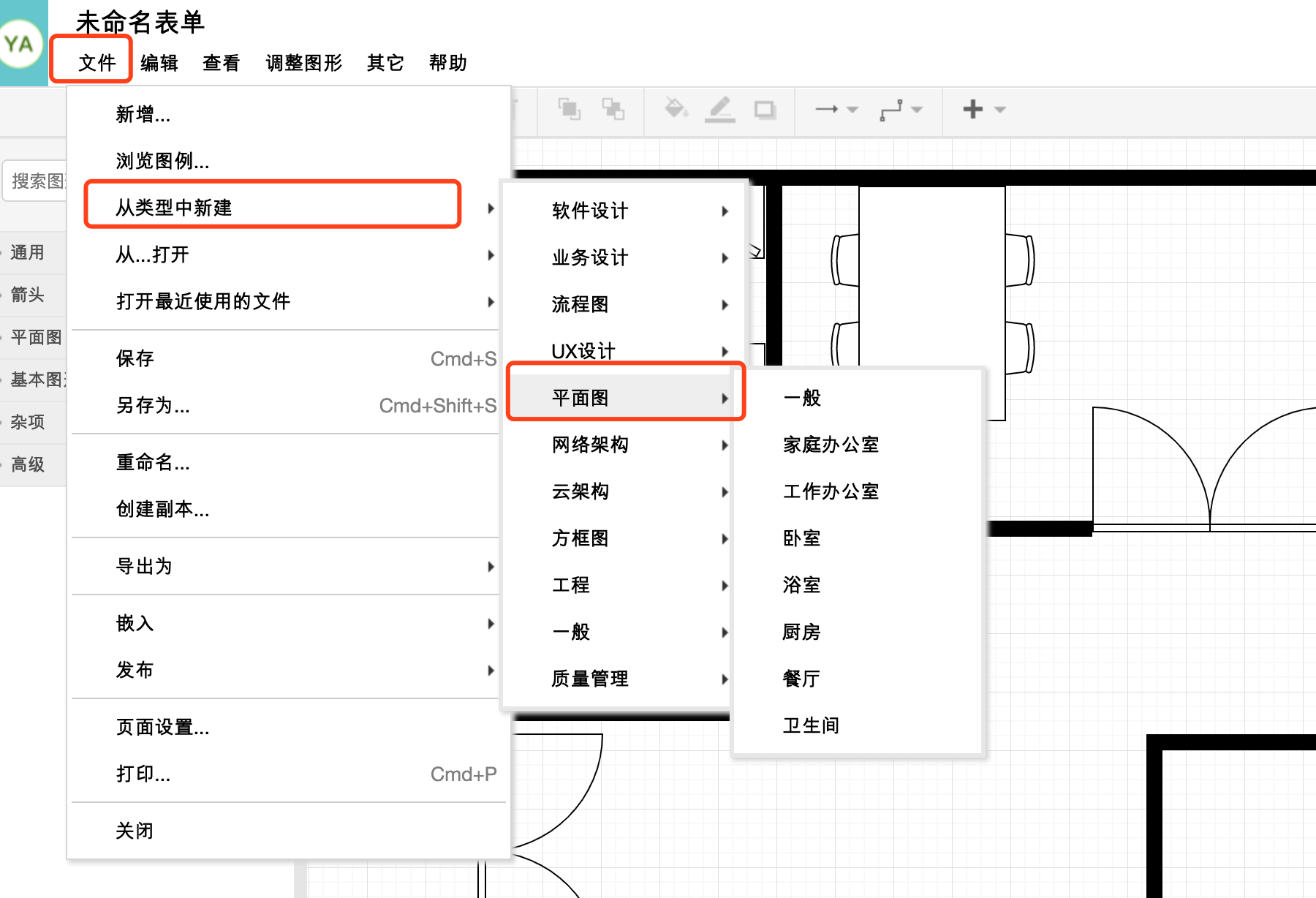
Or click on the legend, find the “plan” in the legend, and select a similar legend to change it.
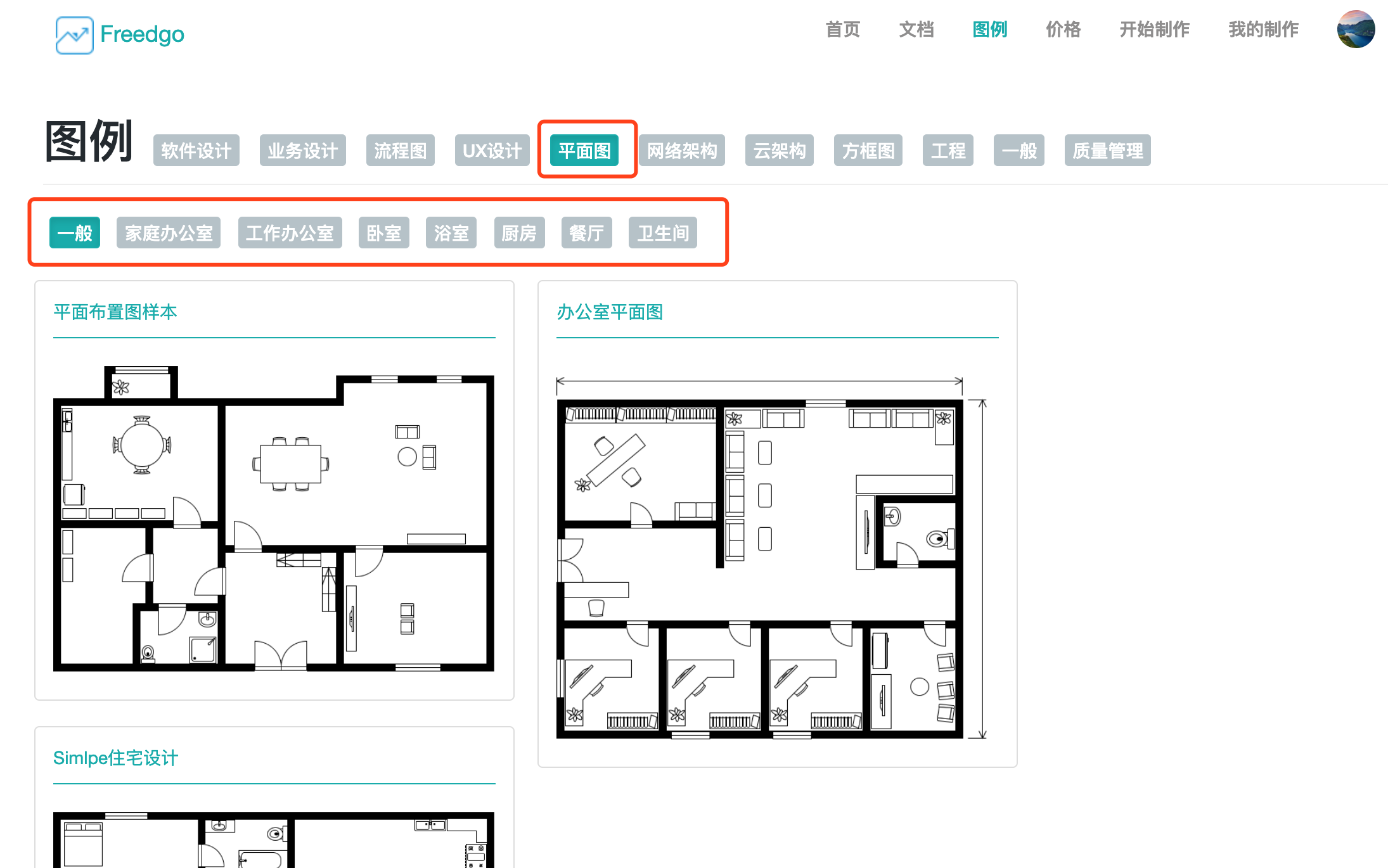
step3:
Drag the appropriate geometric figure from the symbol bar on the left to the canvas. After releasing, the oval figure will be fixed on the canvas.
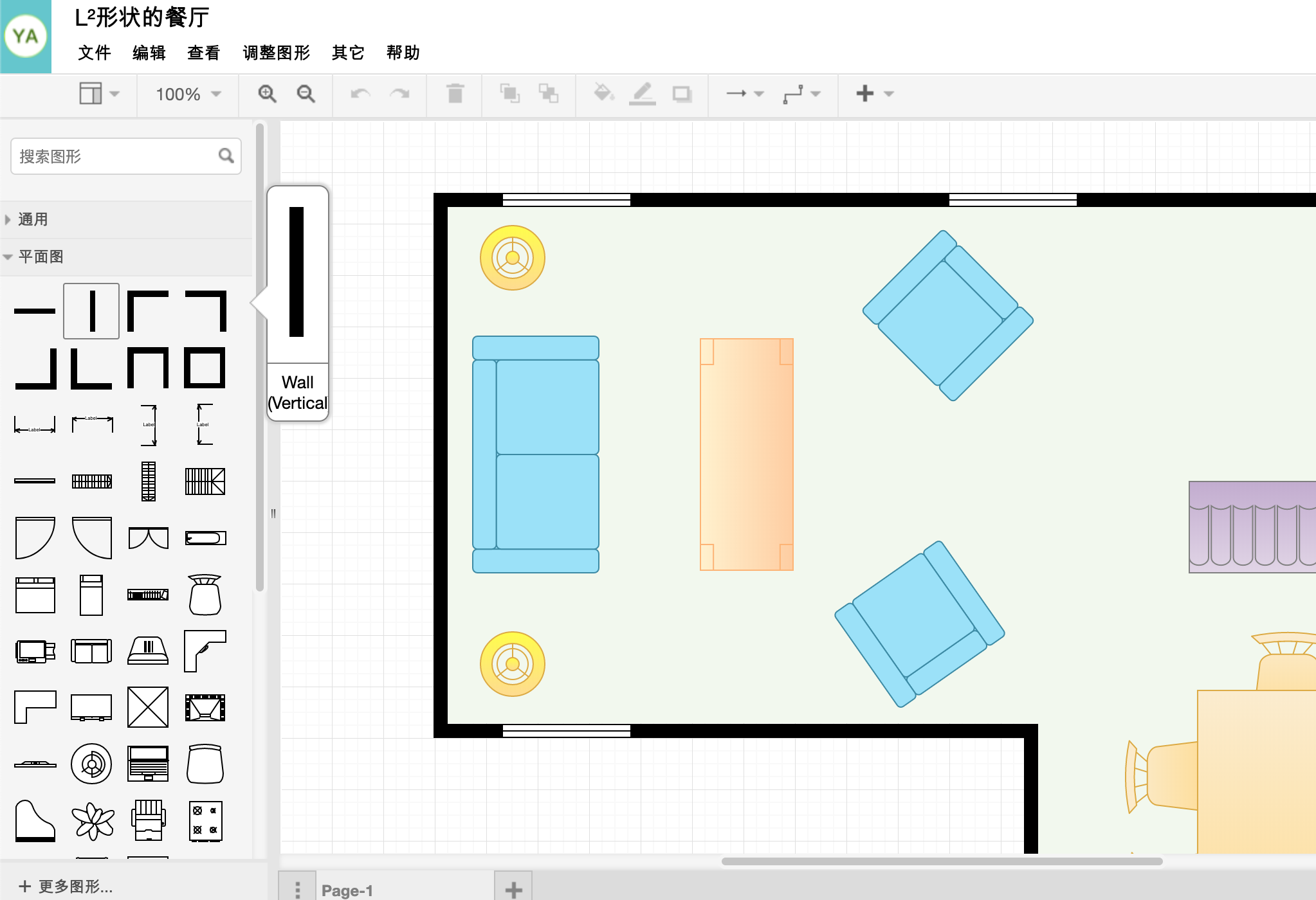
step4:
The floor plan making tool has a set of styles with rich functions. Users can fill closed graphics with monochrome, gradient, text size, position and color adjustment. After the pattern filling plan, the color value increased a lot.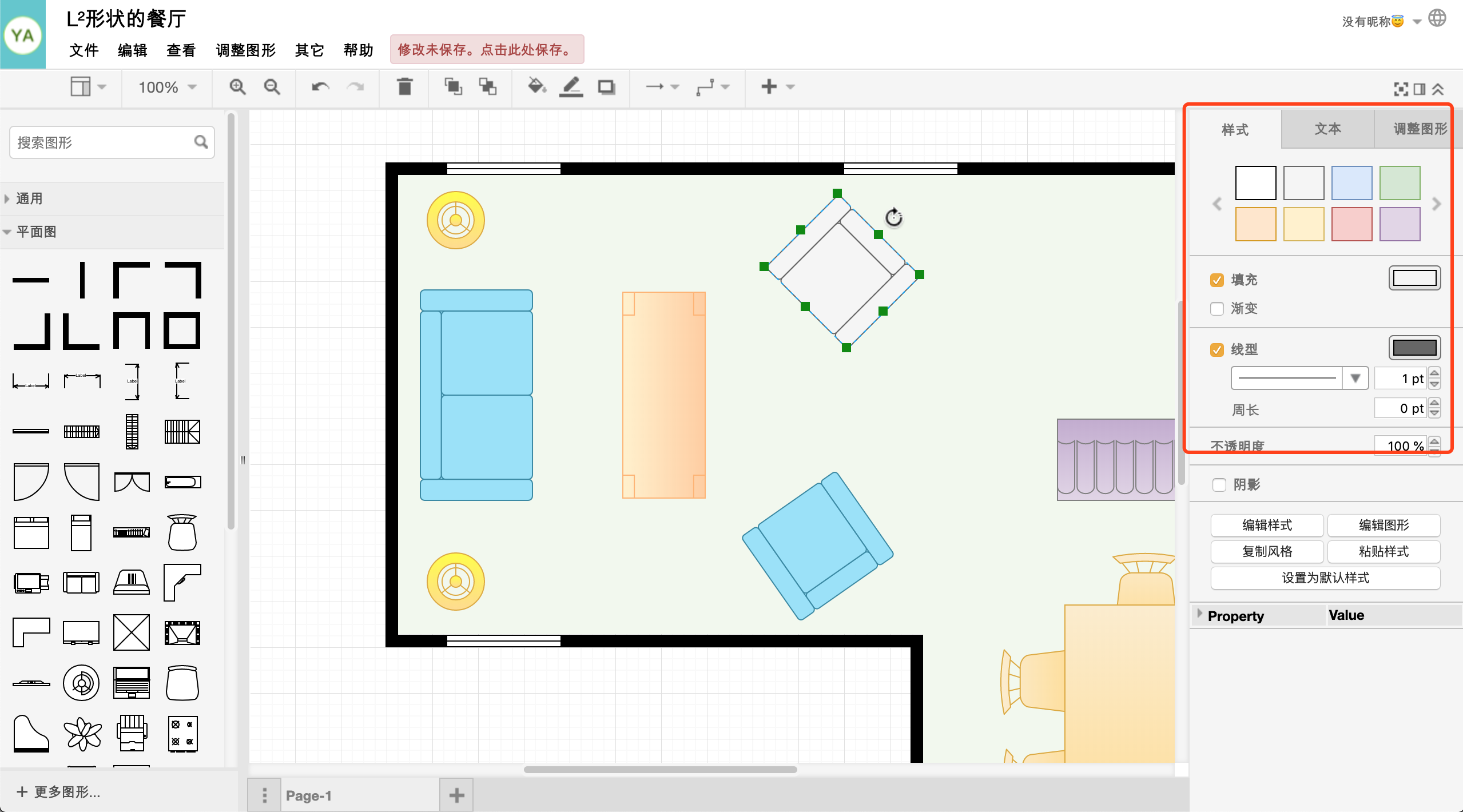
step5:
According to the drawing requirements, the plan drawing is completed step by step. Finally, the whole painting task was completed.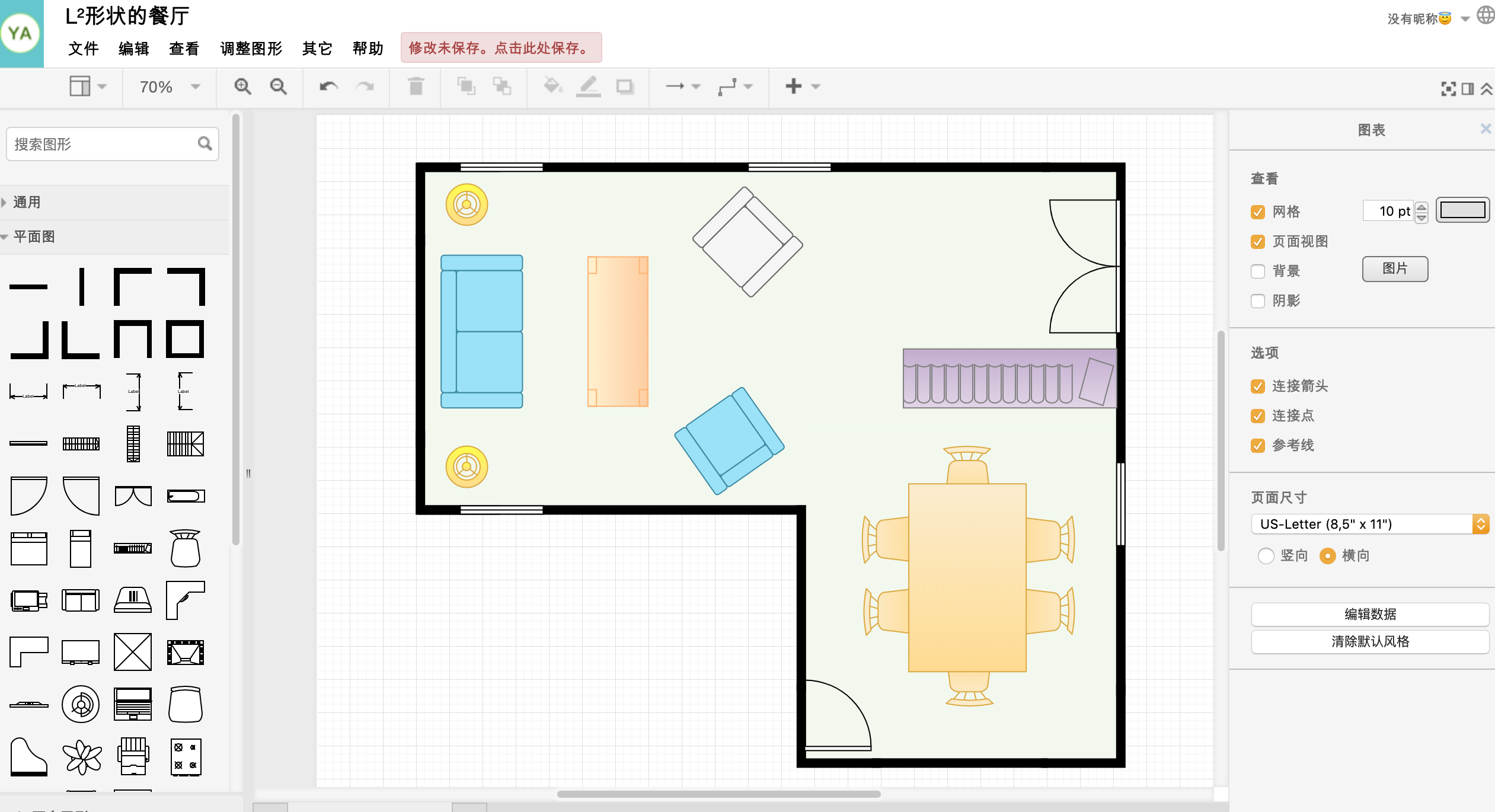
For more examples of basic processes, please refer to example Or direct access : https://www.freedgo.com/showcase/plane_diagram/FloorPlan-1.html